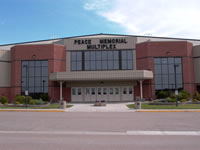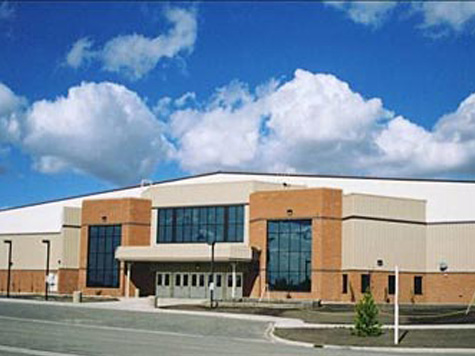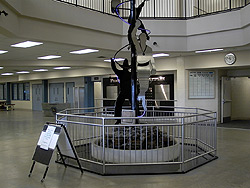Skip to content
- Two NHL-sized ice surfaces side by side – one with full perimeter seating, the other with one side seating
- Eight large sized dressing rooms with access to both pads – showers and bathrooms between each pair
- Ninth “private” dressing room / meeting room close to concourse
- Dedicated referee dressing room
- Full sized concession in the main concourse
- Children’s play area with television
- State of the art audio system with central controls to both pads
- Indoor rock climbing wall – 2+ story height
- Elevated “between rink” climate and access controlled social area, with viewing of both ice pads
- Indoor running / walking track
- Gymnastics club
- Meeting rooms
- Spectator capacity: Primary arena – 1700, secondary arena – 365
- High speed wireless Internet access available throughout facility



