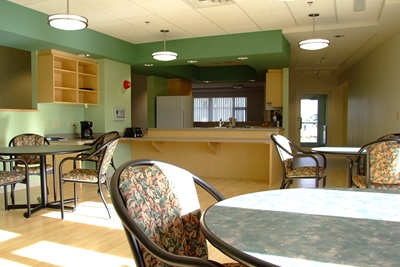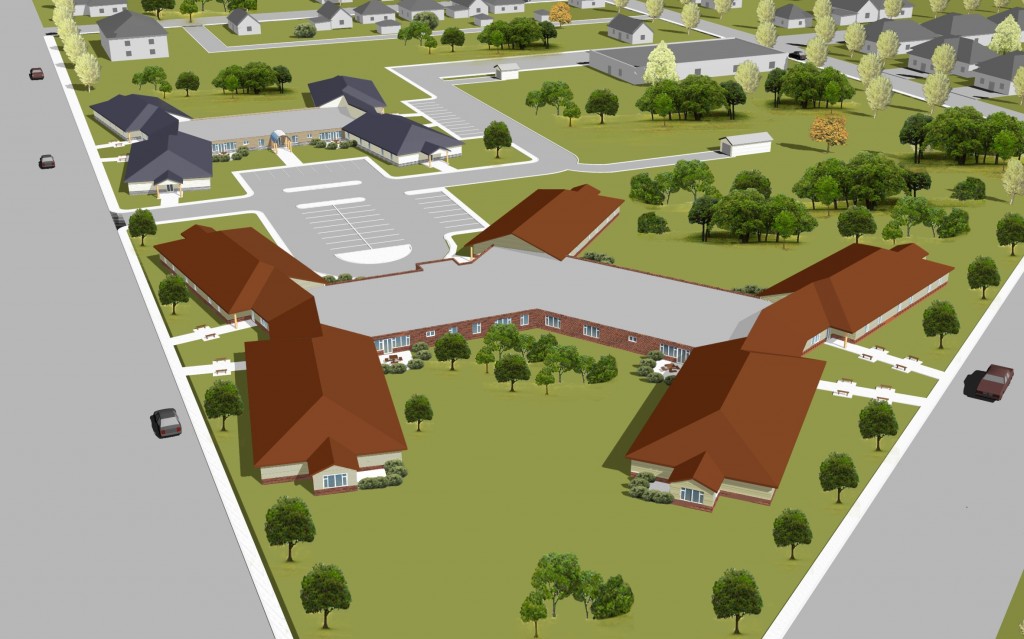Vegreville Continuing Care Centre is a 28,000 ft² building with four wings, each housing 10 living units with common kitchen and recreational areas, common washrooms and storage space. The core basement contained electrical and mechanical rooms with the remaining area being a crawlspace.


