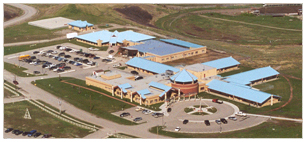This is a Carruthers and Associates designed building that is a long-term and semi-acute care centre. The building also accommodates the administration offices as well as some retail outlets and a social gathering area.
The exterior of the building is very attractive, using mostly brick on the walls. The architect has utilized some aspects of native culture with the use of wood Tee Pee logs as decorative features to enhance the exterior finish. In the main entrance there is a wood pergola to assist in sheltering arriving guests from the elements and creating interesting site lines to the entrance.
The interior of the building has a long, curved corridor that houses the retail outlets. This features high ceiling and clerestory windows allowing natural light to enter into the corridor and main entry. There is a round room called the Great Hall that has a forty foot ceiling and decorative wood poles for assisting the elders in ceremonial meetings.
- Owner: Blood Tribe Department of Health Inc.
- Completed: May 1999
- Construction cost: $8,238,000
- Type of building: Single level, steel structure
- Type of bid: Conventional hard bid
- Size of building: 45,000 ft2

