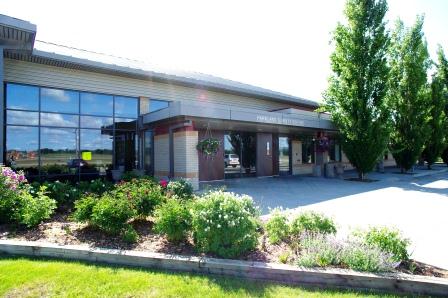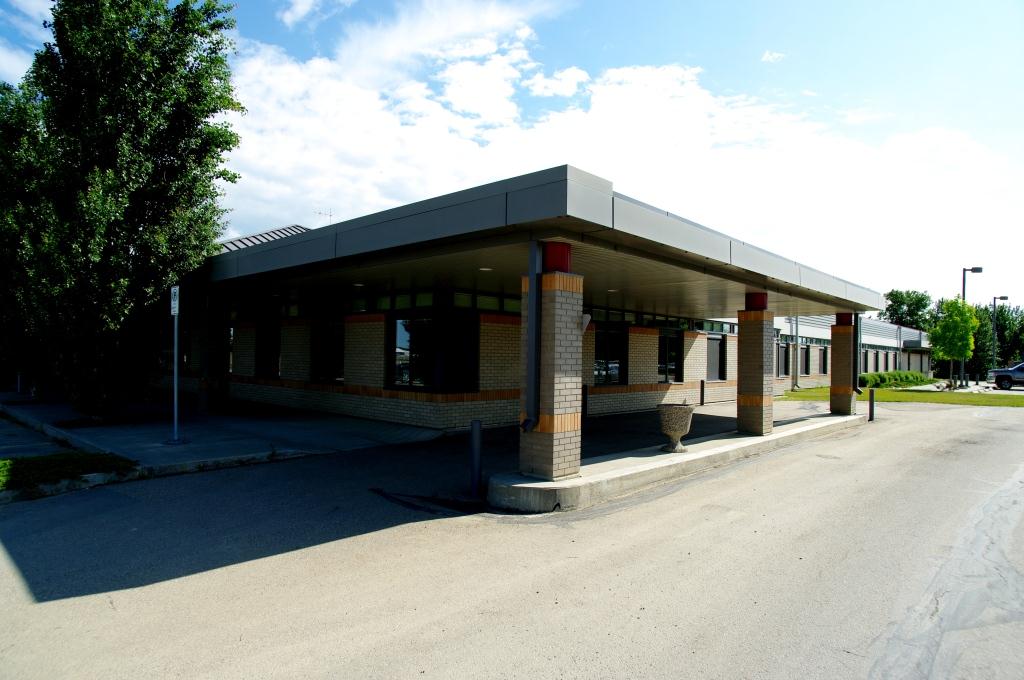This building is a Cohos Evamy and Partners design. Its purpose is to house all the administrative departments office requirements of Parkland County. The building has some unique features that include a council chamber room with theatre seating to accommodate the public viewing of council meetings. It has a fitness room, staff lounge, many meeting rooms and an emergency response monitoring area.
The outside finish is a metal slopped roof and also a flat roof area. The exterior wall finish is a combination of brick and stucco with a row of clerestory windows running around the interior perimeter. The interior finishes are made up of cherry wood and oak wall paneling, sidelights and clerestory windows in many of the interior offices. The flooring is a mix of ceramic tile and carpet.


